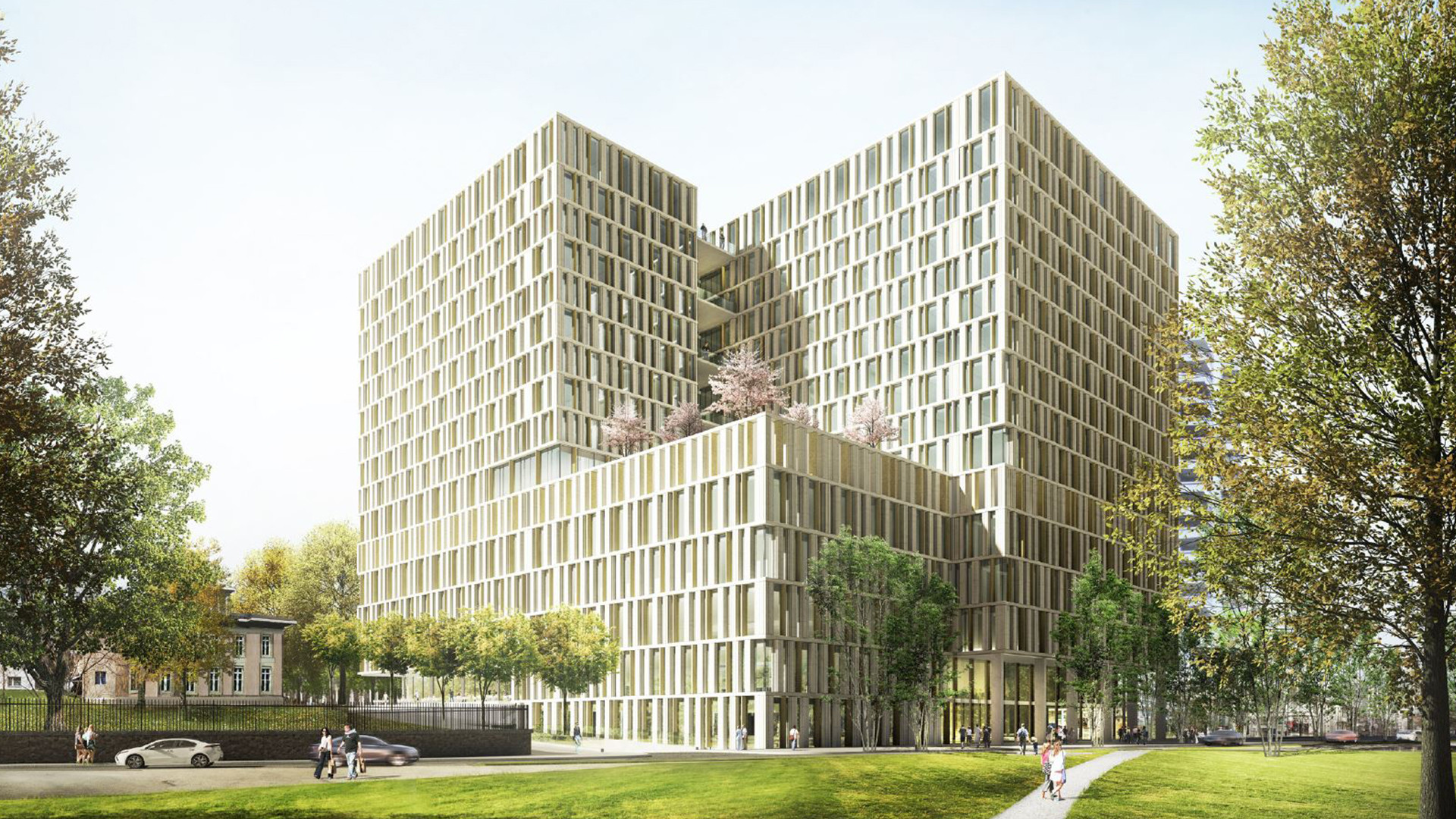New hospital building construction area 12, Bern
The new main building, Anna-Seiler-Haus, of the Inselspital. Built with big open BIM and the first hospital building in Switzerland to comply with Minergie P-Eco.
Project description
Designed according to the Minergie P-Eco standard and processed using the Building Information Modeling (BIM) method, the building will replace the bed tower, house the Swiss Heart and Vascular Center, accommodate various specialist clinics, and provide the new main reception of the Inselspital. The general planning team includes approximately 40 different planners, special planners and experts. The shell, which is over 63 meters high and weighs 135,000 metric tons, was completed early last November. The steel bars used in the more than 56,000 cubic meters of concrete are over 6,800 kilometers longer than the radius of our earth! The facade work with a total of almost 2,200 windows and 2,500 concrete elements has meanwhile reached the tower floors. The same applies to the interior work, which is proceeding from bottom to top as well as from top to bottom. In the meantime, more than 350 workers are already on the construction site, and the finishing work will increase significantly in the course of this year. The new building will have more than 3,250 rooms and 4,360 doors. The construction of the 4 passages to the Intervention, Emergency and Surgery Center as well as the one to the Pediatric Clinic has now also started.


